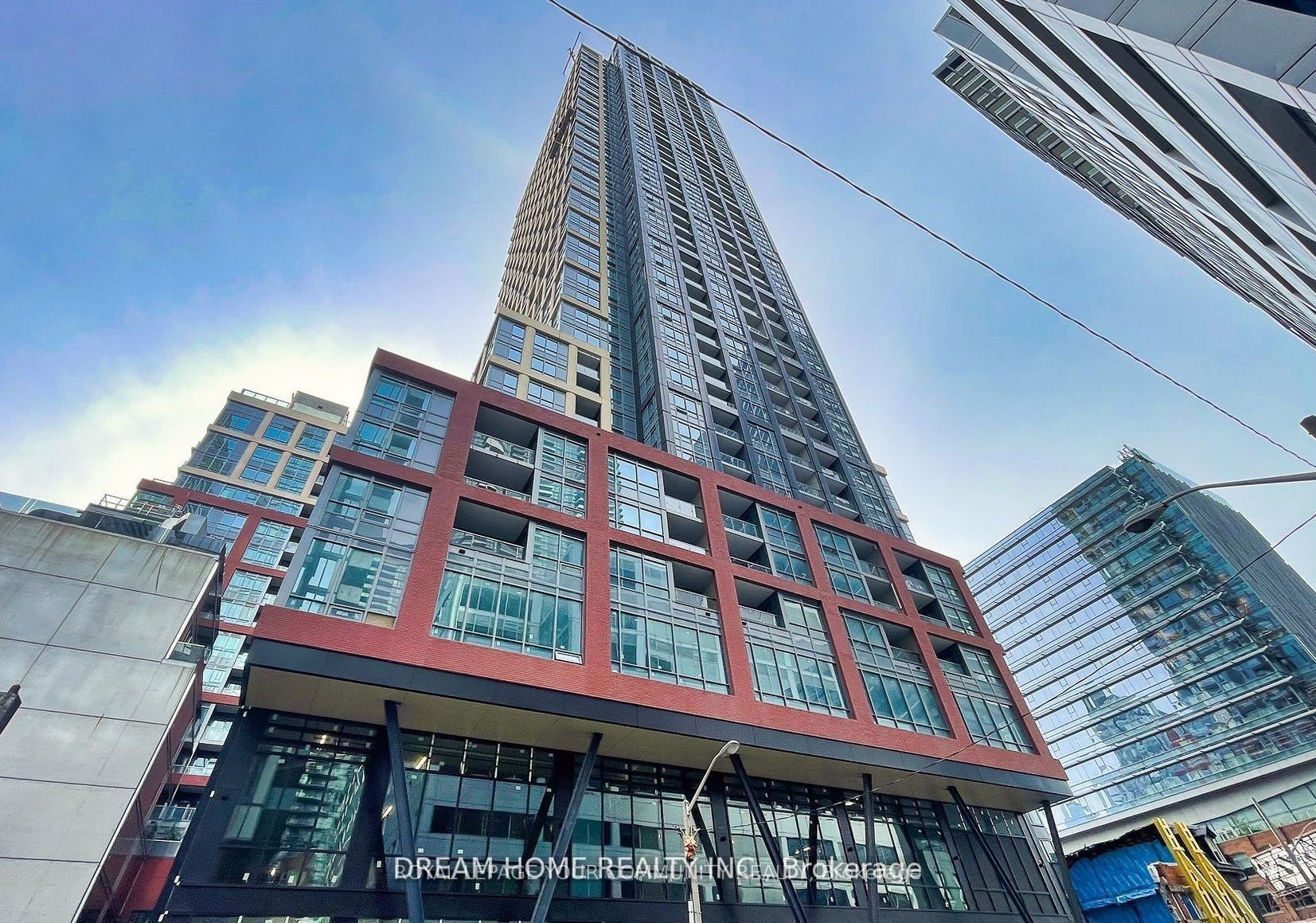
1911-108 Peter St (Peter & Adelaide)
Price: $3,650/monthly
Status: For Rent/Lease
MLS®#: C8378970
- Community:Waterfront Communities C1
- City:Toronto
- Type:Condominium
- Style:Condo Apt (Apartment)
- Beds:2
- Bath:2
- Size:700-799 Sq Ft
- Garage:Underground
- Age:New
Features:
- ExteriorConcrete, Stone
- HeatingForced Air, Electric
- Sewer/Water SystemsWater Included
- AmenitiesBbqs Allowed, Bike Storage, Exercise Room, Games Room, Outdoor Pool
- Lot FeaturesPark
- Extra FeaturesPrivate Elevator, Common Elements Included
Listing Contracted With: ROYAL LEPAGE YOUR COMMUNITY REALTY
Description
Brand New Never Lived-In2 Bedroom Plus Den 2 Bathroom Unit Located In the Heart of Toronto's Entertainment District. Bright & Spacious North West Facing With Unobstructed Views. Den Can be Used as 3rd Bedroom Or Office. Open Concept Kitchen w/Modern Design & Quartz Countertop. Engineered Wooden Floors Throughout. Steps to Osgoode Subway Station, Restaurants, Lounges, Bars, Shops, Theatres, Transit, Subway Station And More. Great Amenities: Business Lounge, Fitness, Yoga Room, Outdoor Pool, Private Dining Room Etc. I Parking and 1 Locker Included
Highlights
Including cook top, microwave, fridge, stove, washer/dryer
Want to learn more about 1911-108 Peter St (Peter & Adelaide)?

Dwayne Allen Real Estate Professional
Royal LePage Your Community Realty
- (416) 637-8000
- (416) 361-9969
Rooms
Real Estate Websites by Web4Realty
https://web4realty.com/

